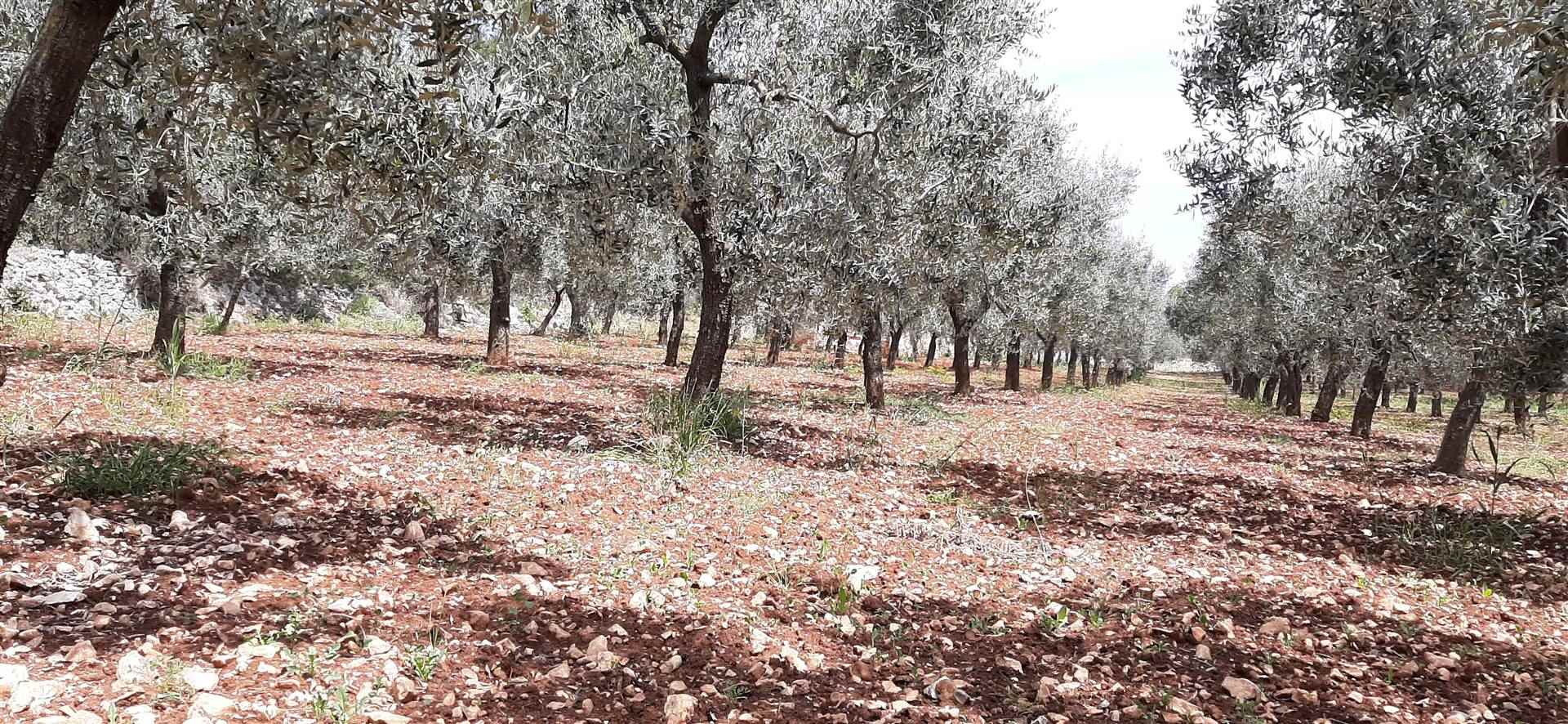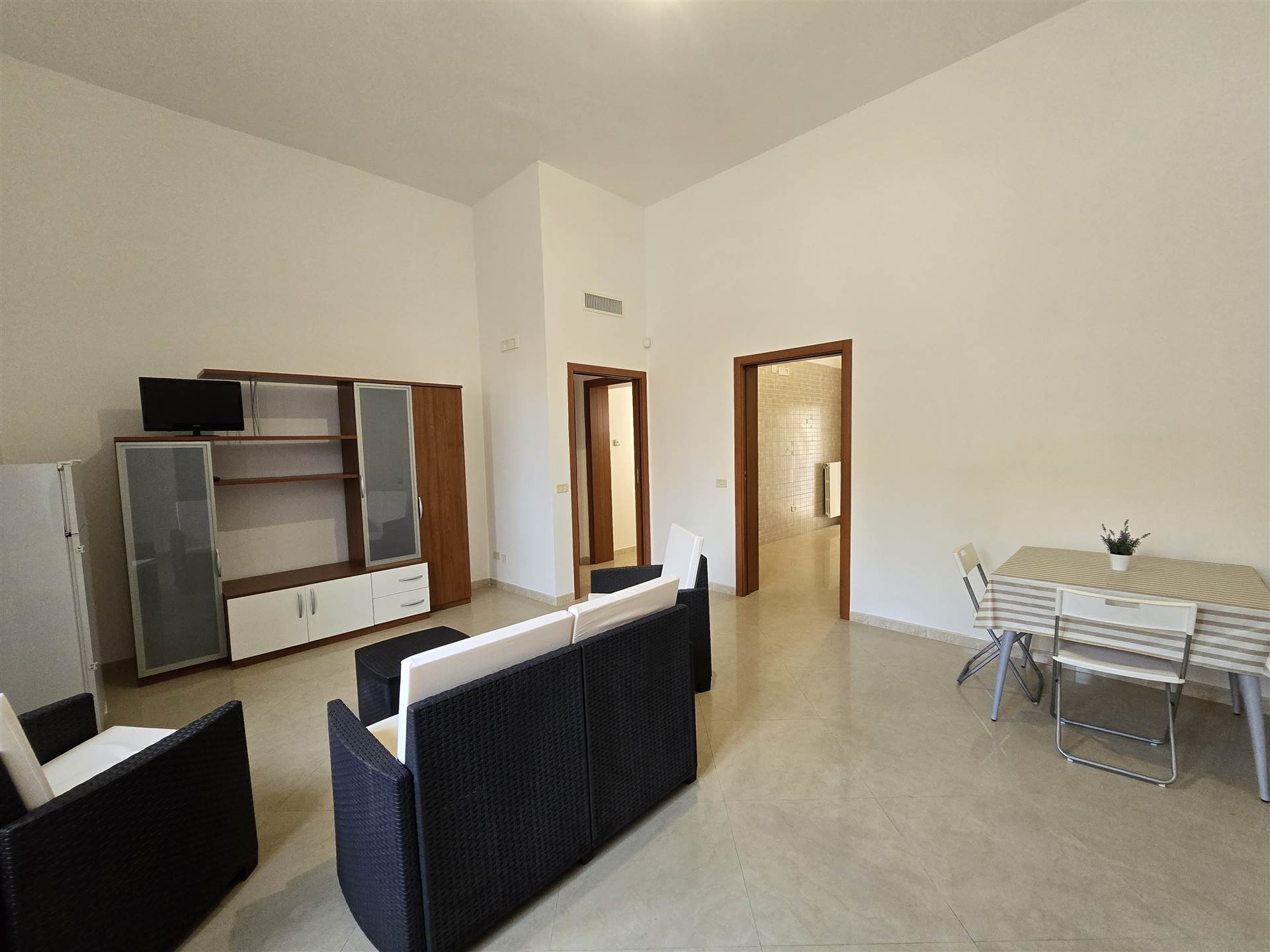Prestigious Independent Villa In Monopoli With Large Garden
Via Baione R18779, MONOPOLI, BARI, PUGLIA, 70043, Italia
For rent
€870,000
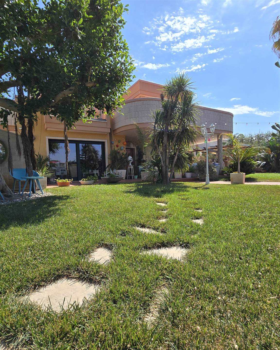
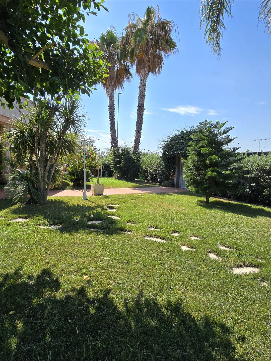
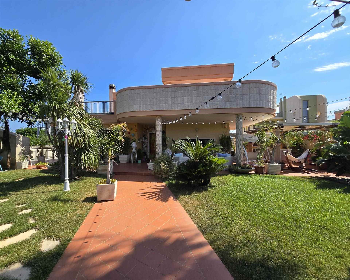
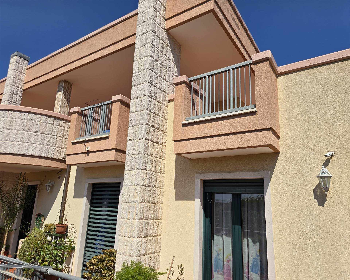
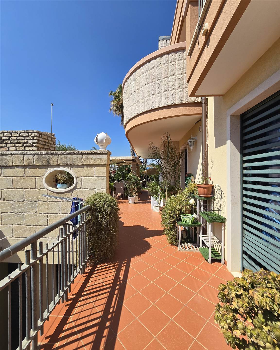
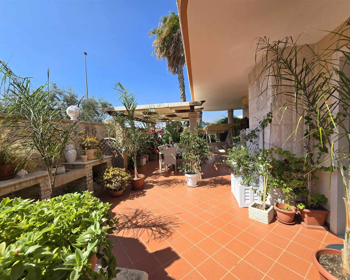
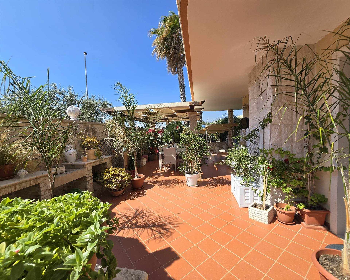
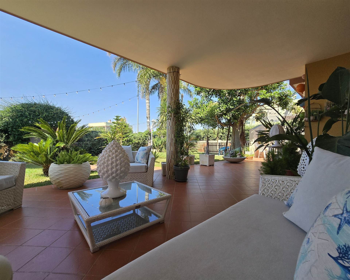

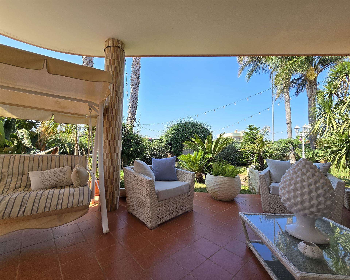
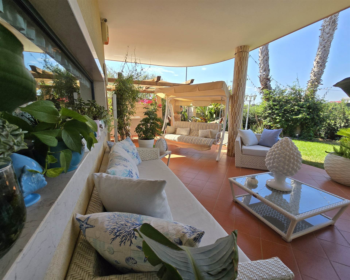
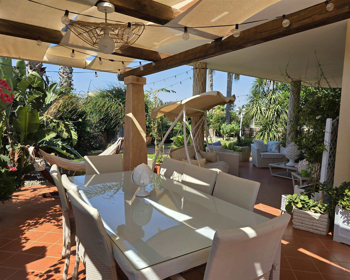
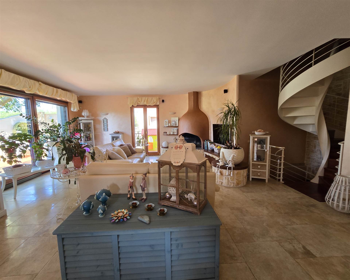
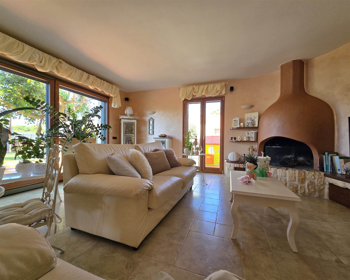
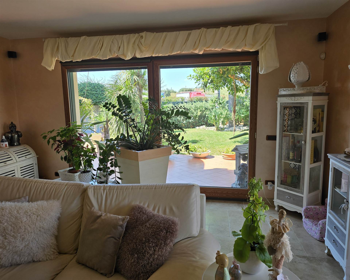
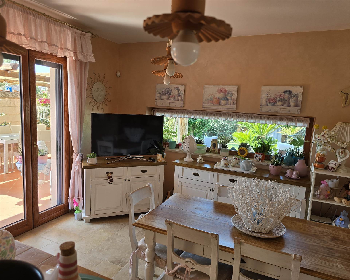
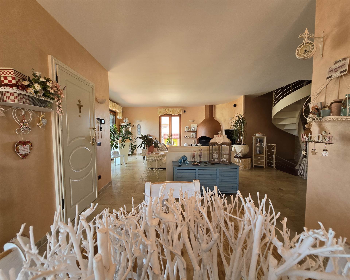
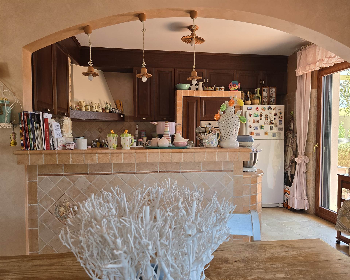
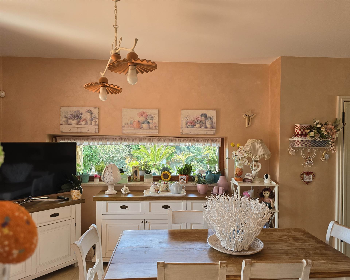
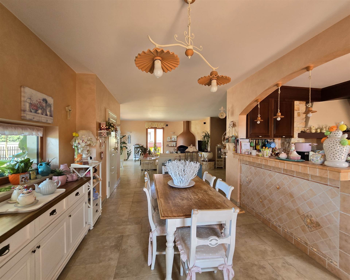
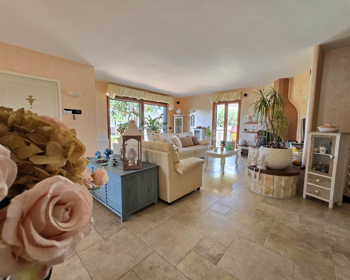
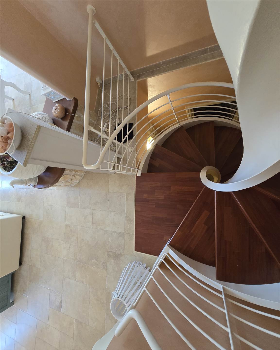
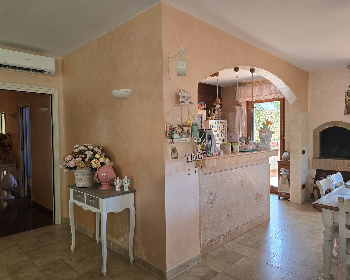
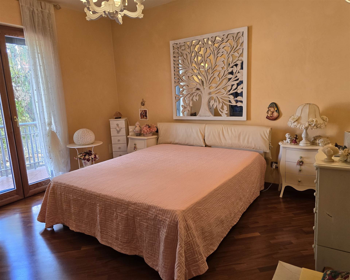
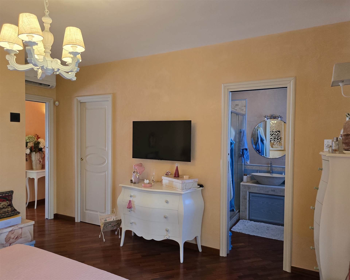
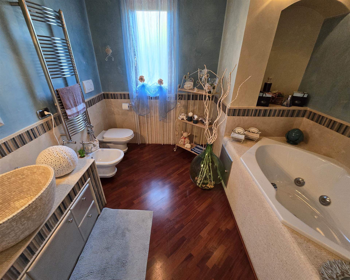
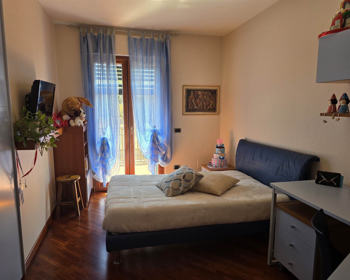
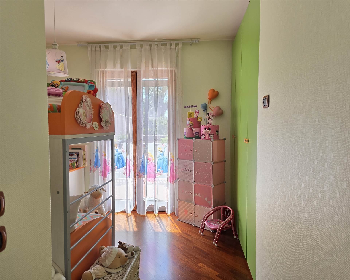
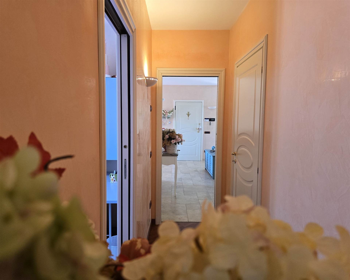
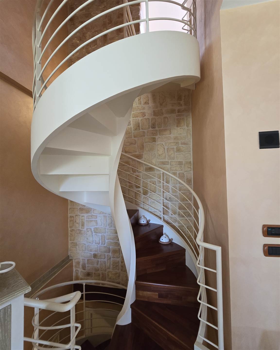
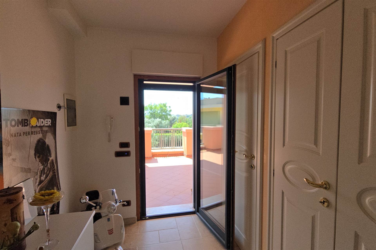
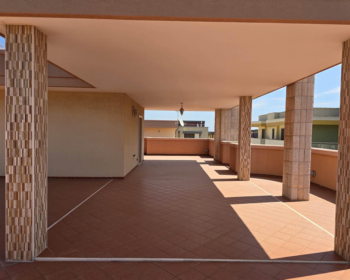

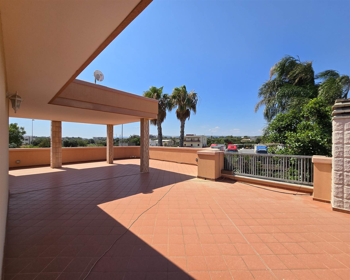
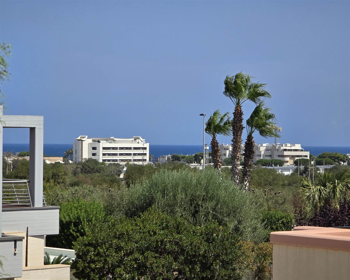
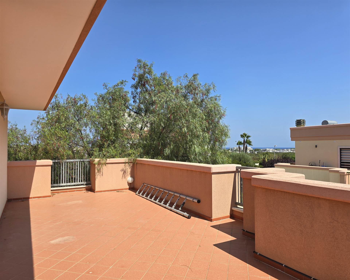
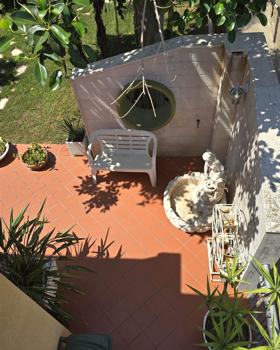
Description
General Overview
We present a splendid independent villa located on the outskirts of Monopoli. This prestigious property, spread over three levels for a total of approximately 300 square meters (ground floor, basement and first floor), offers a perfect combination of elegance, comfort and functionality. Surrounded by a lush garden of approximately 450 square meters, the villa represents an oasis of tranquility and well-being just a few steps from the center.
Garden and Outdoor Spaces
The well-kept garden with English lawn is enriched by imposing ornamental plants that give a touch of class and nature. The outdoor area is perfectly organized into different areas thanks to the presence of covered perimeter verandas for approximately 65 square meters:
– Relaxation area: Ideal for moments of rest and meditation.
– Conviviality area: Perfect for meetings with friends and family.
– Covered lunch/dinner area: Equipped with a shading structure, it is the ideal environment for outdoor dinners.
– Outdoor kitchen area: Fully equipped and furnished for outdoor cooking.
– Garden with shady trees: It also includes a children’s play area, making the villa perfect for families.
– Outdoor shower: A touch of practicality and comfort.
– Possibility of a swimming pool: The outdoor space can be further enhanced with the addition of a swimming pool.
Ground Floor
The main entrance, with a security door, opens onto a majestic living area equipped with a decorative fireplace and an imposing spiral staircase that connects all levels. The dining room, furnished with an exposed brick kitchen and barbecue, has large French windows that overlook the perimeter verandas. The sleeping area, accessible from an internal door, includes:
– Three large bedrooms: Of which the master bedroom has a private bathroom.
– Elegant bathroom: Equipped with a whirlpool tub and brick furnishings.
– Solid parquet: Present in the sleeping area, it gives a touch of warmth and refinement.
– Brightness: The rooms are equipped with French windows that guarantee a large amount of natural light.
First Floor
The first floor is composed of:
– Laundry room.
– Technical room.
– Provision for elevator.
– Roof terrace: This surprising area offers a covered veranda and large open space paved with Florentine terracotta, perfect for organizing events or simply enjoying the view even a glimpse of the sea.
Basement
The basement, accessible via armored doors, houses:
– Fully furnished tavern: Includes a built-in kitchen, open veranda for exclusive use, bedroom and private bathroom.
– Very spacious garage: With independent entrance, it offers ample space for parking cars.
Potential and Target Audience
This villa, with its clean, elegant and refined character, is aimed at families looking for a prestigious and functional home. The bright rooms and attention to detail make this property a true dream home, ready to be inhabited without the need for heavy extraordinary maintenance work. Furthermore, the enormous space available on the flat roof offers the possibility of energy efficiency, making it a potential ecologically sustainable solution.
Conclusion
Buying this villa means coming into possession of a unique piece, the result of a very demanding construction and completion process. The property is ready and available in a maximum of six months, offering a quick and hassle-free solution for those who want a prestigious home without the hassle of renovation work. Located in a strategic position, not isolated and with all services within easy reach, this villa is an unmissable proposition for those looking for the best on the real estate market.
Contacts
For further information and visits, only after profiling on site. Annarita Gentile will be happy to guide you on this journey.
Additional details
- Vani: 14
- Camere: 4
- Condizionatore: Si
- Giardino: Si
- Terrazzi: Si
Maps
Energy class
- Energy Class: C
- A+
- A
- B
- C
- D
- E
- F
- G

